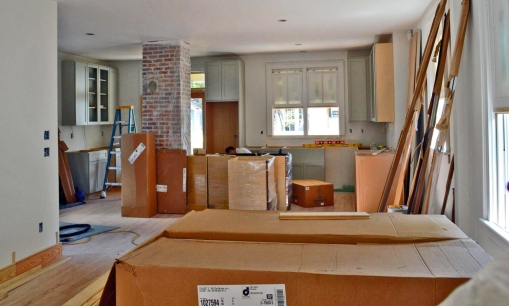
Hello folks! I hope everyone is doing well. Can you believe that the fall season is almost half over? I bet y’all have been just as busy as the Ellsworths the last couple of weeks.
After weathering the hurricane, we went to visit our friends in Madison, Wisconsin where we witnessed one of the best college football games of the season. Watching the Ohio State Buckeyes play the Wisconsin Badgers in an overtime game was a dream come true for David. The whole Camp Randall experience was one that we will never forget. I am glad he can check that off his bucket list!
Of course our business has been keeping us quite busy also as we gear up for the holiday season. And then, there’s the house. That wonderfully marvelous beauty that stands at 10 Sutherland Avenue in Charleston, South Carolina. Has she been going through some major “Changes“. Just wait until you see how hard the crew has been working!
Let’s start with the kitchen. When the cabinets arrive, you know you’re really starting to rock ‘n roll. With the delivery happening earlier in the week and installation starting the day after, the kitchen is really starting to take shape.
The color we chose for the cabinets is called Quill. It is from the Sherwin Williams “Historic Colors of Charleston” collection. It is a grey/green/khaki color. We are going to paint the trim and the beadboard the same color throughout the first floor and in the hallway upstairs. The walls and ceiling will be a white/cream color.


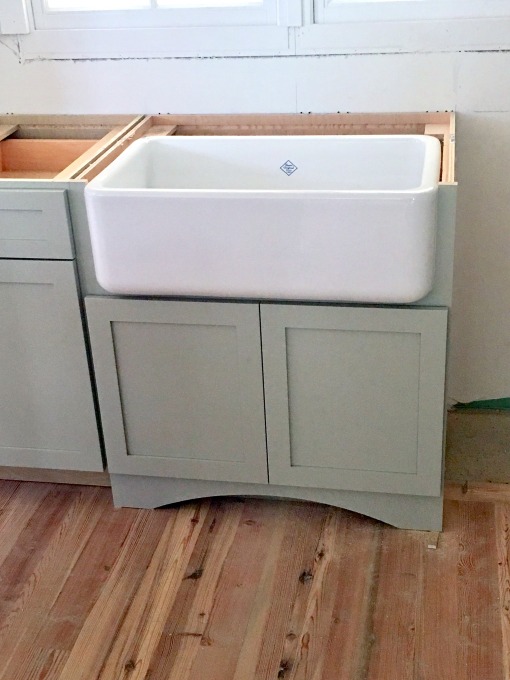
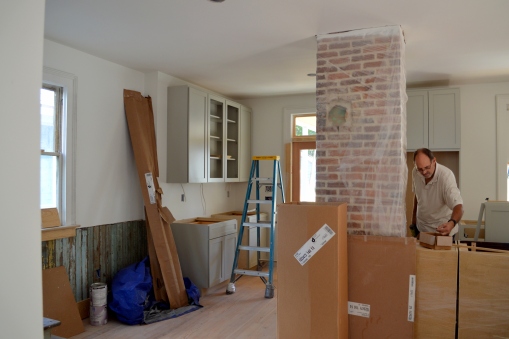 Coming right along, don’t you think? 🙂
Coming right along, don’t you think? 🙂
It seems that everyone loves the ceiling on the front porch with its hodgepodge of weathered beadboard. I hope you will feel the same about the powder room.
It was my vision that the room would have horizontal beadboard. Nothing says early 20th century farm home more to me.
After giving the kitchen a full inspection a couple of days ago, I walked to the front of the house not knowing they had been working on the powder room. When I turned the corner, I must have looked happy because our contractor said, “I thought you’d like that.” And I do! I wouldn’t want to overdo the look since we have the same on the front porch. I think it is just the right amount and helps give the house balance. Check it out for yourself. With a little sanding and a coat of sealer, it will be beautiful.

But that’s not all folks! Check out the powder room door. It is the original front door. It had to be resized to fit the doorway. The intricacy of the trim is exceptional. Remind me to point out the detail when you stop by for a tour. It will be painted the trim color and have frosted glass with “Private” etched into the glass. As you can see, there is also a transom above the door.


Upstairs the crew has been very busy in the master bedroom. What renovation would be complete without a little shiplap, right? One accent wall of the 6 inch wood boards were installed on the wall where the bed will set. It will be painted the same as the rest of the walls in the room; a shade of light blue yet to be determined.
The rafters in the master are being left exposed. The crew is installing wood flooring in between the rafters. Both the rafters and the wood will be painted the trim color, a cream white.
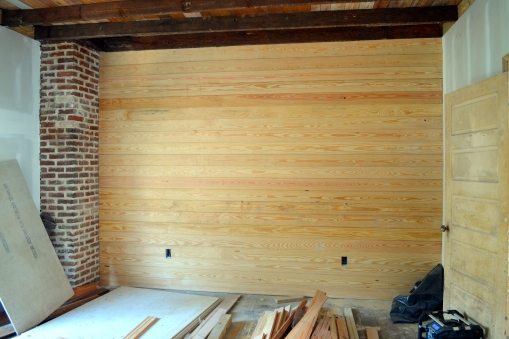
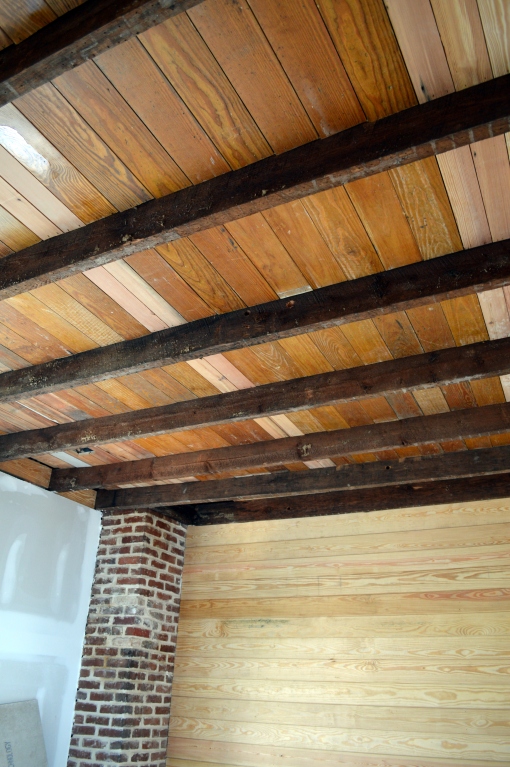
Another accent wall of shiplap has been installed in the master bath. Check out how skillfully the craftsmen cut the wood so it wouldn’t affect the masonry on the brick chimney.

Moving right along, let’s head on into “your” bedroom. It has become a little joke as I am giving tours of the house to introduce this room as “your bedroom” to whomever happens to be with me at the time.
This room has seen a lot of change. It originally had 3 doors. One going into what is now the hall bath. One going into what is now the master. And the entrance door from the hallway. There was no closet. We closed both doors to what were bedrooms of course and built a closet. Marc had 2 doors at his shop that matched perfectly. They need a “little work” to say the least. But when they are finished, they will be beautiful.

Another interesting tidbit lies in the third bedroom. I simply love this door. It was the door to a closet downstairs in what was the utility room. I am so glad we found a place for it.

Well, I think that about covers everything for the moment. With the delays that the hurricane caused along with a few other bumps in the road, we are looking at a mid-December completion date. I think that is miraculous!
At this part of the renovation I think it is important that I include a few photos from the beginning to remind you just where we came from. We can call this the “Lest We Forget” section.
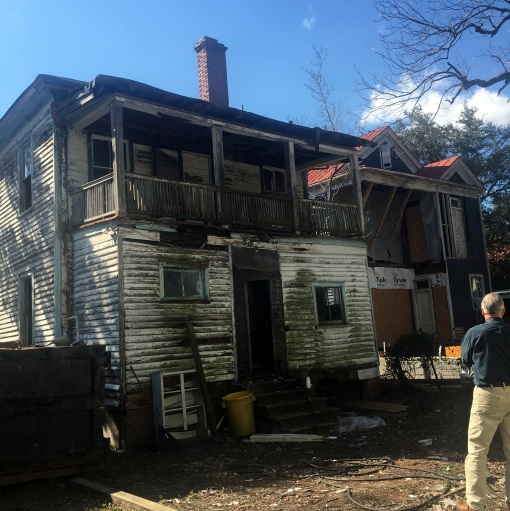


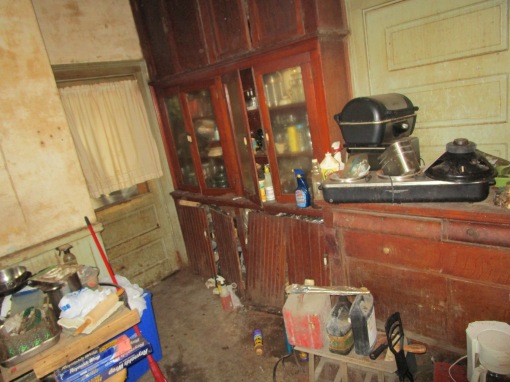
On that bittersweet note, I will bid you adieu. As always, please let us know if you’d like to stop by and take a look at Sutherly for yourself. Just a couple of days ago David and I gave three separate tours in one evening for neighbors passing by. It was reminiscent of my days as a docent at Middleton Place!
Thank you again for all your positive feedback. We love that you love to share in our journey. Until next time, y’all take care.You’ll be hearing from me soon!
As a matter of fact, I plan on writing a special “Halloween” blog next week. I have been doing a little research and let’s just say that Sutherly has somewhat of a past. To be continued….
cindy
john and i will be down next saturday, but just for the day to see our progress. we are not nearly as far along as you but we’ll get there. so excited for you as you inch towards a move in date!
LikeLike
Shucks! I’d love to see what’s going on at your house. We will be at the farmers mkt all day Saturday. I drive by often. There is always someone working. Maybe next time.
Would you mind giving me your email address? I was going to send you a pic of the outside one day when there was lots of action over there. I couldn’t figure out to send it as a message on this site.
Safe travels! “Hello” to John 🤓
LikeLike
sure, love that!
propsguy@aol.com
our contractor recently sent some photos and i’m really excited
and thrilled to see your almost done house!!
LikeLike
we’re meeting at the house at 3:00
LikeLike
How did you house tour go?
LikeLike
Wow!!! Absolutely stunning Cindy and Dave! I love how much of the previously existing features of the house you are able to incorporate to give it such character. Great job!:)
LikeLike
Thanks Tiff! Quite the compliment coming from you!🤓 How is your wk looking?
LikeLike